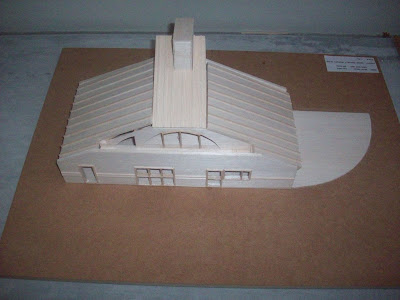Ground Floor - apart
 Ground Floor - apart with 1st level attached
Ground Floor - apart with 1st level attached Vanna Venturi's House - without roof
Vanna Venturi's House - without roof
 Completed Model - Vanna Venturi's house
Completed Model - Vanna Venturi's house
Anna Venturi’s house which is also well known as “Mother’s house”, has very compact and unique interior structure. Once me and my group mate, Kristi, got the house, we thought it is not going to be too much hassle as it had relatively simple exterior. As we progress on the research and investigate the interior of the house, I panicked. Different to simple exterior, interior is so compact and had a number of very confusing yet interesting elements: such as a stair case which leads to, literally, nowhere and curved roof on top of dining area. Roof of the finished model does not sit on the wall properly, but besides that, I am very happy with the result.

